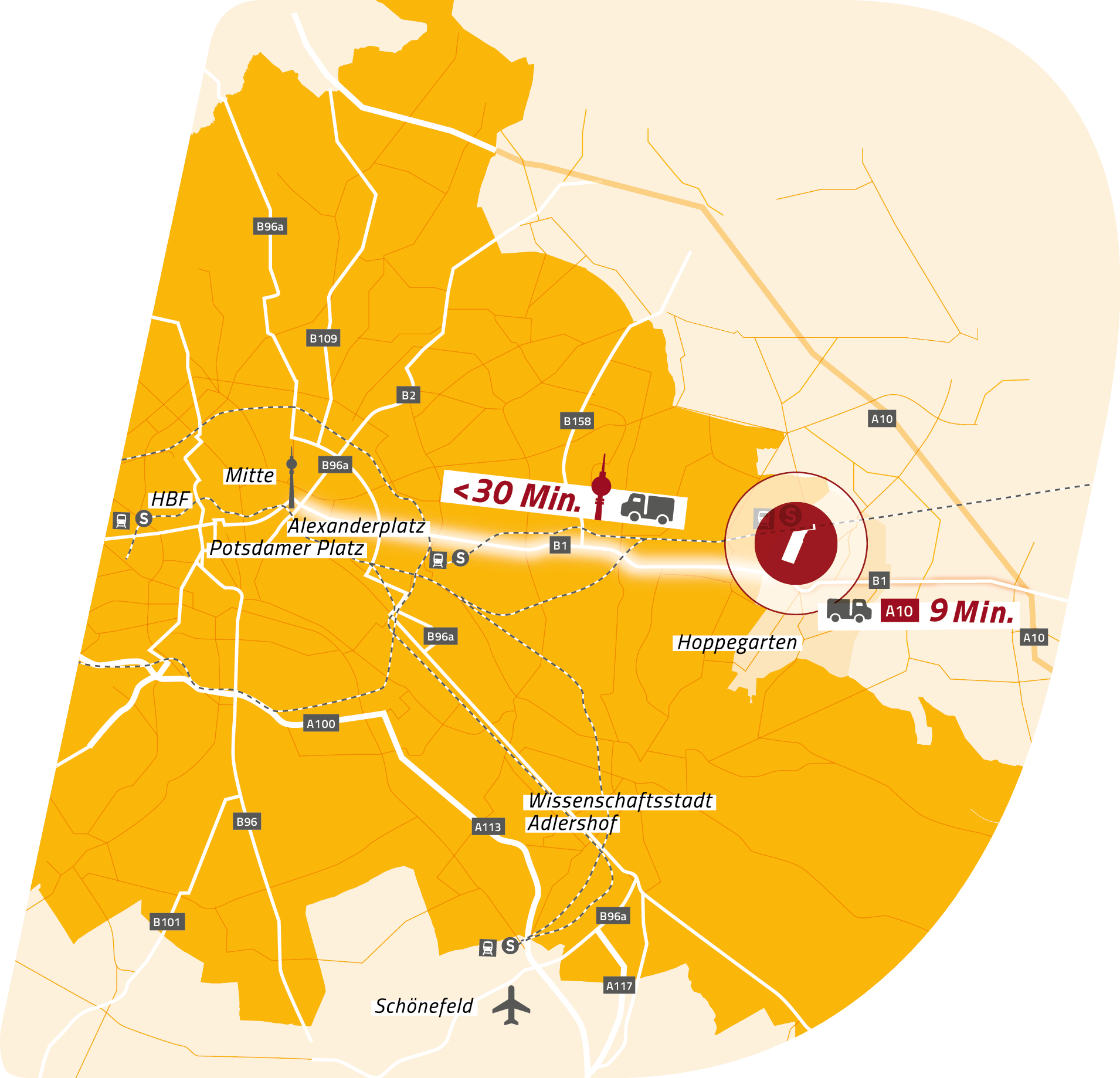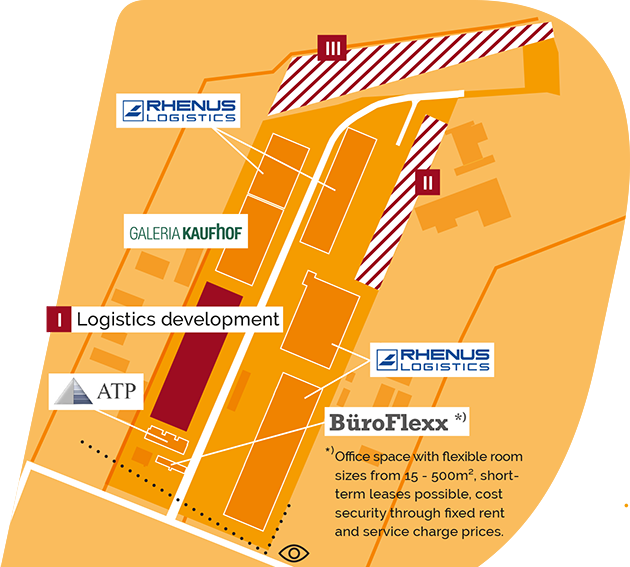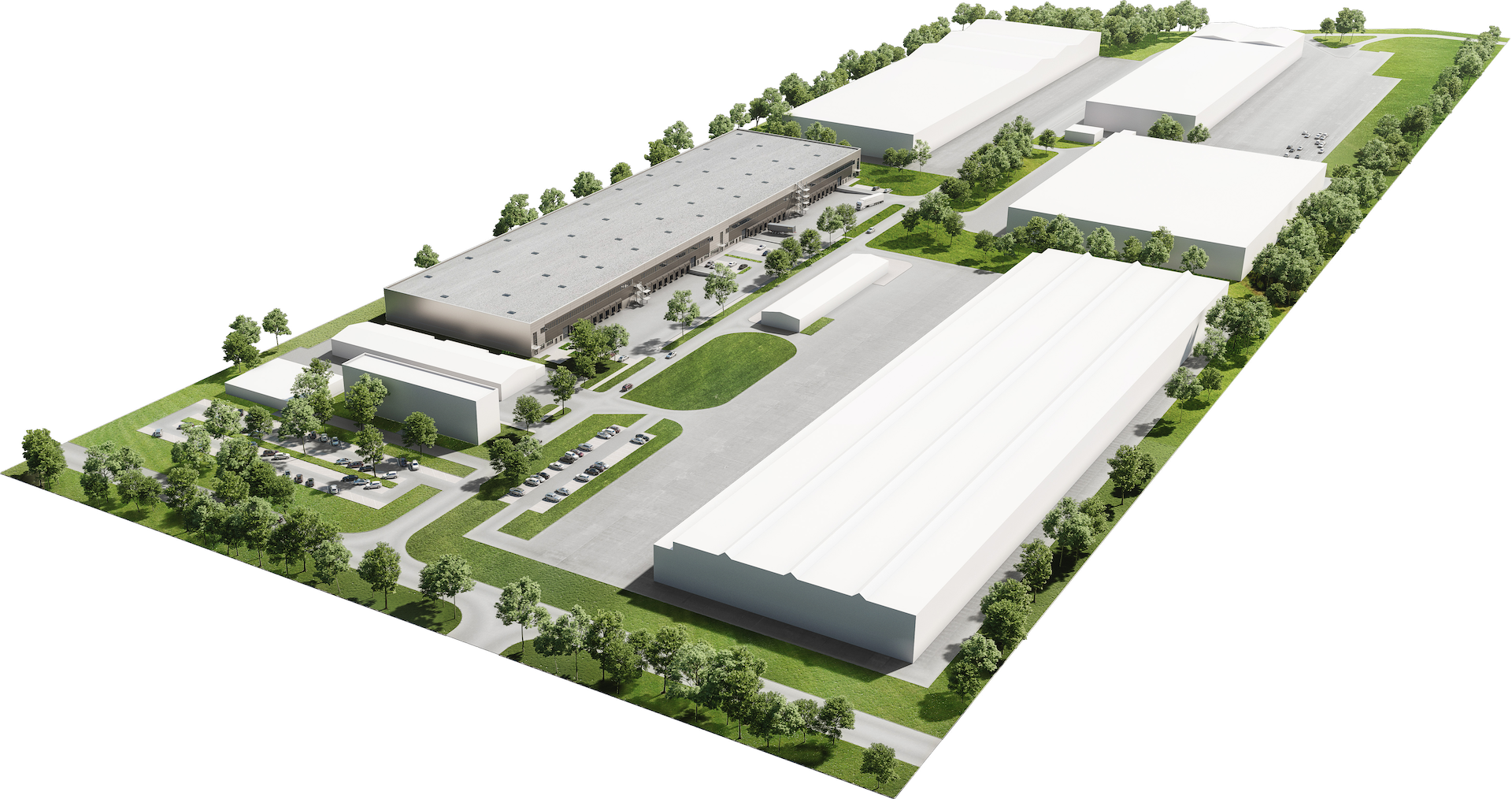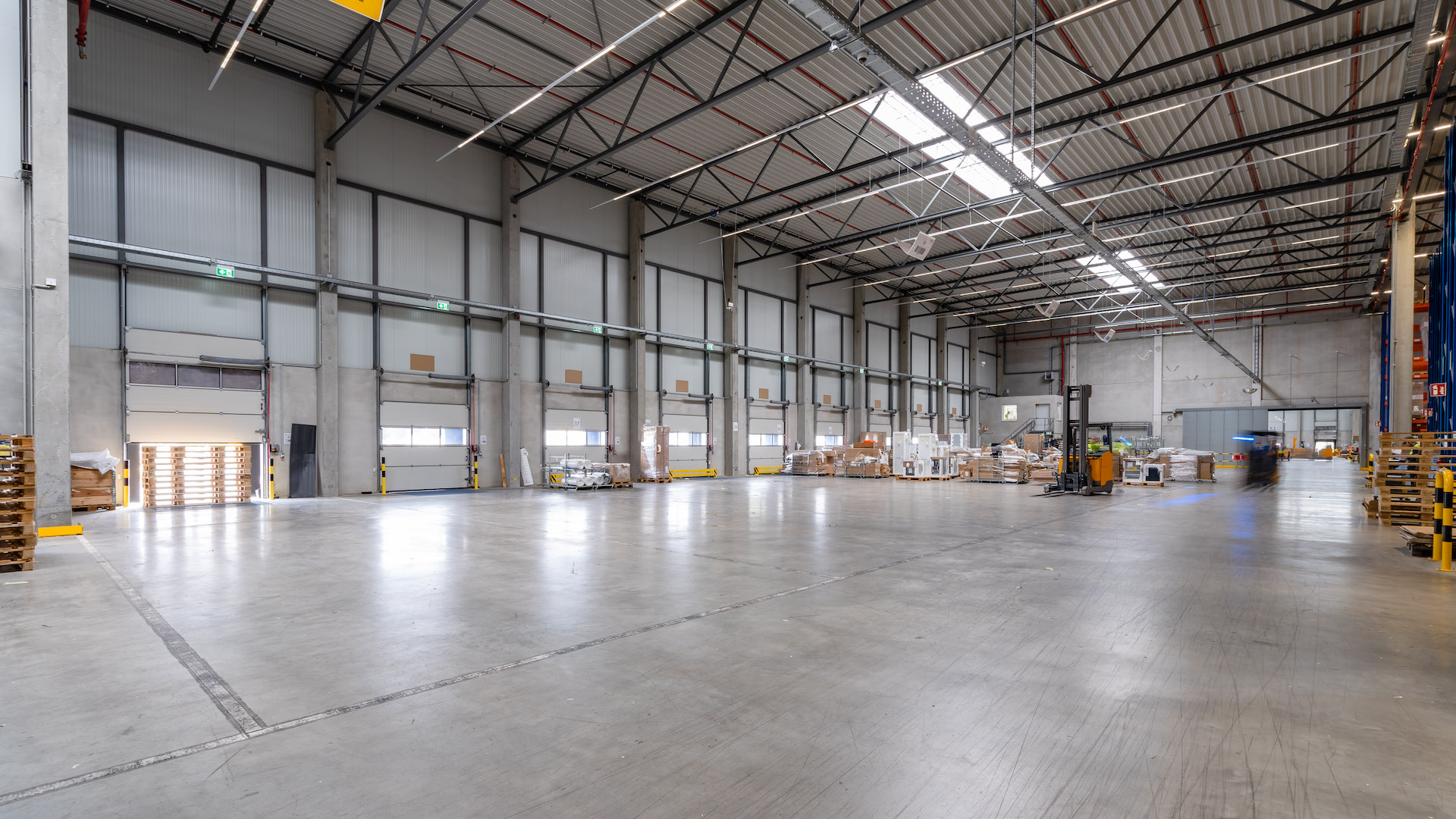Between “Alex” and Europe …
High-quality storage, logistics and office space from 4,575 to 18,300 m² with state-of-the-art technology.
Industriestraße 12-14 | 15366 Hoppegarten | Germany
10 m ceiling height
5 t p.m² floor load
32 + 4
gates and ramps


Hoppegarten and "Alex" are only 30 minutes drive and 17 km away on the B1 federal road.
Hoppegarten and “Alex” are only 30 minutes away and 17 km on the B1 highway. This makes the business park ideally suited as a commercial and logistics location on the outskirts of Berlin. In eastern direction you reach the A10 (Berliner Ring) in 9 minutes via the slip road Hellersdorf. From here, the freeway network and the neighbouring countries of Poland and the Czech Republic are just a stone’s throw away. Hoppegarten offers the best conditions for your success in Berlin and Europe.
Your employees can easily reach the location via the “Birkenstein” S-Bahn station located directly on the property with
Connection to line S5.
The park at a glance
- State-of-the-art logistics and business park on the outskirts of Berlin
- Strategically optimal transport links to Berlin and the freeway
- Project phase I: New construction of a logistics hall with 18,500 m² total rental space
- Project phase II: Development potential for 24,500 m² storage/production area
- Project phase III: Development potential for an additional 20,000 m² of warehouse/logistics/production space
- State-of-the-art building services engineering, including an efficient heating system and the latest fire protection and safety technology including sprinkler system




Best chances of success
Development phase I – Construction of a new logistics hall with approx. 18,500 m² total lettable area – divisible into four units with approx. 4,625 m² total area each (incl. office and social areas on the mezzanine). The new building project provides 32 roll-up doors with dock levellers and four ground level delivery options.
Completion took place in the summer of 2020.
Contact us
Asset Manager
UREP Urban Real Estate Partners Ltd.
André Bähn
Phone: +49 (0) 171 650 51 67
andre.baehn@urep.com





